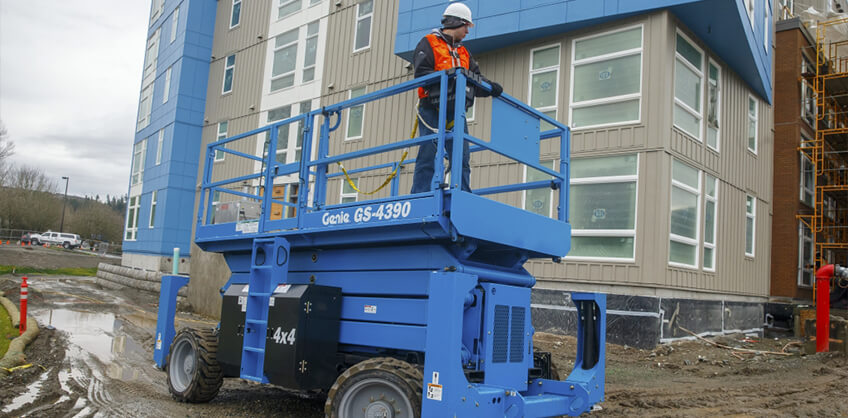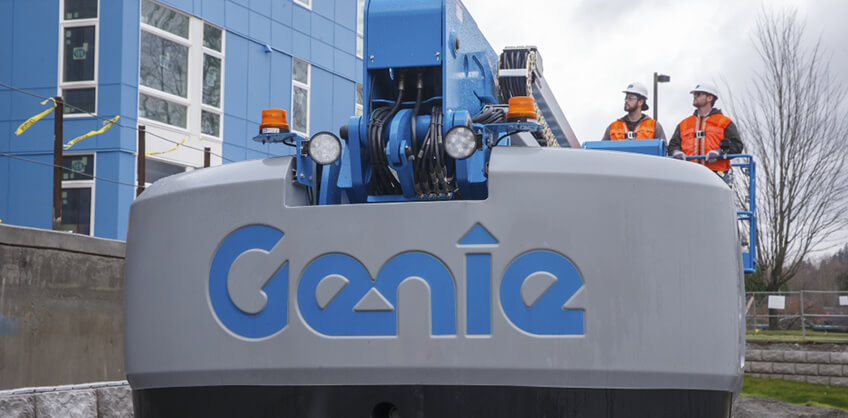Why BIM?
by Chad Hislop - Sr. Director of Product Management On Dec 5, 2019, 03:00 AM
Subscribe To Aerial Pros
Filter by tags
“We think of BIM as a beginning-to-end concept,” says Josh Lyons, architect for The Thrasher Group, an architecture, engineering and field services company, headquartered in Bridgeport, West Virginia, US. “We design in BIM with the hopes of turning the files over to the contractor, who will use the files for the construction phase and then turn them over to the owner.”
The concept of Building Information Modeling, or BIM, is not new. It’s been around for decades. However, the use of BIM didn’t gain momentum until the early 2000s. Manufacturers then began creating BIM files of their building products, so architects could incorporate more real-world data into the drawings, further expanding the value of BIM.
Today, BIM is the standard for which structures are designed and those design files are shared.
So, what is BIM?
At its essence, BIM takes traditional 2-D paper drawings and allows architects and engineers to digitally design a 3-D structure. BIM’s value and reach go far beyond a project’s planning and design phase to include the building lifecycle.
BIM allows the architect as well as mechanical and electrical engineers to work together in the same environment to minimize clashes during the design phase. In the past, paper drawings could position ductwork in the same location as lighting. Often, this clash wouldn’t be caught until the construction phase, where it cost more money and created schedule delays to resolve.
Those manufacturers who create the BIM files have a leg up on other suppliers of like product, as the architect will pull available .rfa files into the drawings. While Lyons says that architects also call out equivalent product in the design files, it is advantageous to have a company’s specific door, window, piece of furniture, etc., placed in the drawings.
The architect now has the advantage of pulling into drawings a significant amount of real-world data. “Say I’m including a door in the drawing,” says Lyons. “I can go to a door manufacturer’s website and get a BIM file for the door I want and include its dimensions, the frame size needed and hardware that goes with the door.” These BIM drawing files go into very specific detail.
But here’s the catch. This door manufacturer must create the product’s BIM (.rfa) file for an architecture firm to place it into the drawing. “One of the first questions we ask a manufacturer showing us the latest and greatest product is: ‘Has a BIM file been created?’” says Lyons.
While Genie doesn’t make the door, ductwork, light fixtures, etc. that are included in the BIM drawing, we do make the equipment used to install and maintain many of those items. For this reason, Genie now offers a library of BIM files for our most popular products, including telescopic and articulated boom lifts, scissor lifts and telehandler models.
The Genie® BIM library is available globally and can be accessed at: https://www.genielift.com/en-gb/support/BIM.Related Posts

Recommending the Right MEWP
In today’s competitive market, we, at Genie, know that it is more important than ever for you to establish and earn your rental customers’ respect as a trusted advisor.
Continue Reading

Stay Informed about Your MEWP Fleet with Important Genie® Safety and Product Notices
Jobsite safety needs to be a priority for contractors, distributors and manufacturers alike.
Continue Reading

Tyre and Steering Options for MEWPs
In order for your customers to get the maximum performance out of a mobile elevating work platform (MEWP), it is important that you consider what type of tyre or track is best suited for their worksite environment and needs.
Continue Reading


